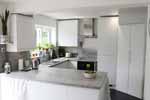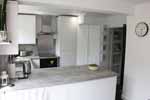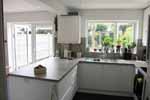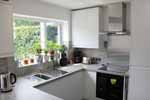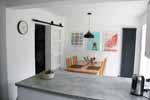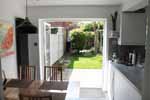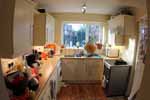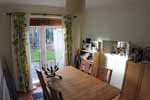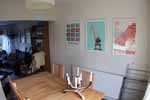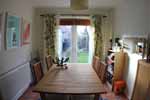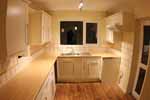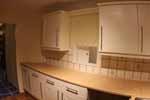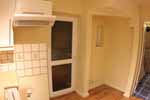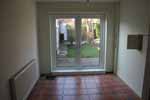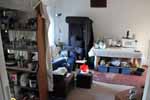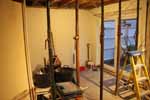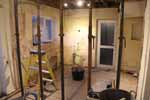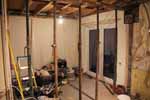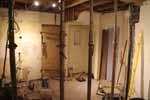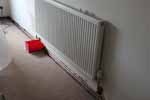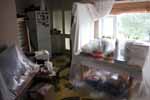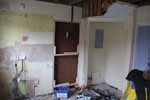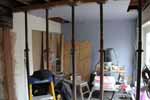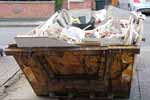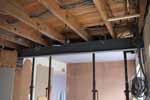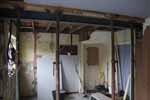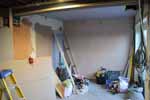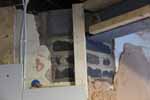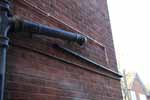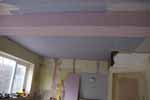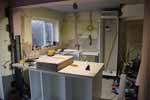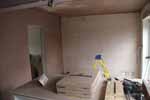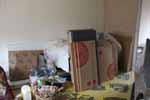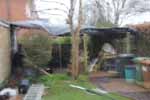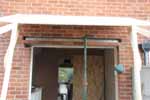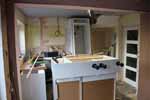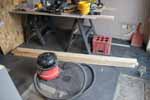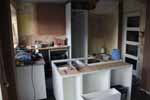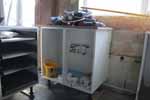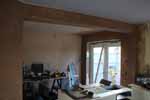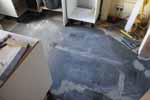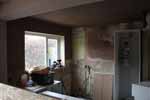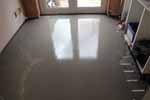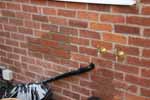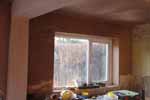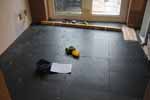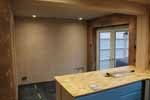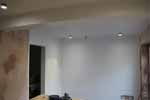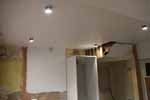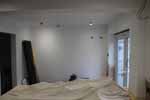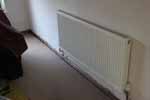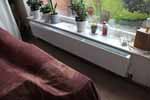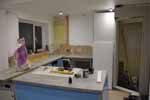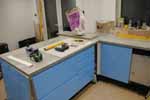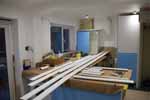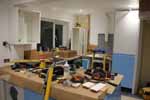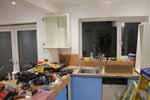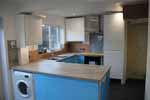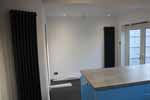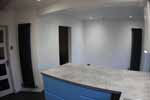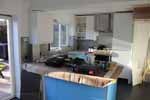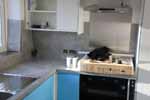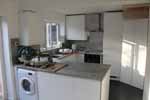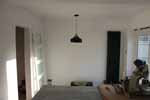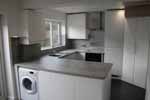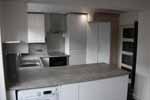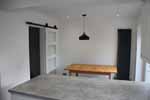Kitchen Project
March 2021Day 2 (Tuesday 2nd March)
Back door removed, heating pipes rerouted, RSJ padstone bricks installed, living room radiators removed and new channel cut into wall
Day 3 (Wednesday 3rd March)
Not enough visual changes to warrant photos
Back door half-bricked up, radiator from dining room fitted into living room, lots of electrical work in ceiling
Day 4 (Thursday 4th March)
Back door brick work finished, partition wall started, dining room plasterboard started, new gas pipe routed on outside of house
Day 5 (Friday 5th March)
RSJ installed (acrow-props out on Monday), wiring completed, plastering started
Day 6 (Monday 8th March)
Acrow-props removed (building inspector approval), water pipe rerouting started, bathroom waste pipes improved
Day 9 (Thursday 11th March)
New lintel above patio doors (including ingenius rain protector), start of floor insulation layer
Day 12 (Tuesday 16th March)
Heating element installed, self-leveling concrete started, new hot-and-cold outside taps, new sink drain and brick-work
Day 14 (Thursday 18th March)
Tiles continued (taking longer than expected as extra padding required to get correct height), pipe-work continued
Day 15 (Friday 19th March)
Tiles completed (no grout, and covered for the weekend), ceiling lights installed, cabinets continued (with blue protectors), washing machine and dishwasher installed
Weekend (Saturday 20th/Sunday 21th March)
Painting, lots of painting (1 primer coat and 4 actual coats, by us)
Day 16 (Monday 22nd March)
Cabinets continued, kitchen radiator brackets fitted (not plumbed in), new living room radiators (plumbed in), painting continued (by us)
Day 18 (Wednesday 24th March)
Worktops continued, larder continued, wiring continued, skirting boards (kitchen and living room) painted
Day 19 (Thursday 25th March)
Worktops finished, sink/tap installed, wall cabinets started, larder continued (light installed), fridge/freezer installed
Day 20 (Friday 26th March)
Radiators installed, larder plastering completed, wall cabinets continued, LED lighting started, oven installed, hood extractor fan installed, floor tiles grouted
Day 21 (Monday 29th March)
Larder painted (by Kat), backboards started, wall cabinets continued, plinths started, skirting boards started
Day 22 (Tuesday 30th March)
Backboards continued, hob installed, larder doors installed, pendant light installed, sockets installed, skirting boards continued (forgot to take photos, sorry!)
Day 23 (Wednesday 31st March)
Backboards continued, larder shelves installed, cabinets continued, skirting boards continued
